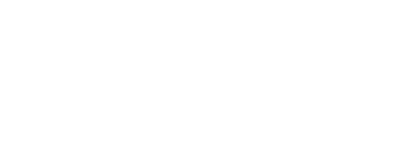Facilities Management FM
Plan, Build, Operate and MaintainOrme-Gray
This building boasts an efficient design and structure which maximizes utilization. It includes two wings with offices and educational functional spaces.
| Building Profile | |
|---|---|
| Year of Completion | 1965 |
| Spacial Area | 4,372 m2 |
| Building Code/Number | OG / 109 |
| Occupants | List of Occupants |
| Instructional Spaces | List of Instructional Spaces |
Building History
Former dorms. In year 2004, Level 6 underwent major renovation to house the President’s House. One wing has been turned into offices in 2008 and the other wing is kept as dorms. In year 2018, the dorms’ wing has been vacated further to a university decision to provide off-campus dorms in the neighborhood. Nowadays, the building hosts offices and the President’s residence.
| Directory of Functions per Level | ||
|---|---|---|
| North Wing | South Wing | |
| Level 6 |
|
|
| Level 5 |
|
|
| Level 4 |
|
|
| Level 3 |
|
|
|
Level 2 |
|
|
Last Updated: November 18, 2022





