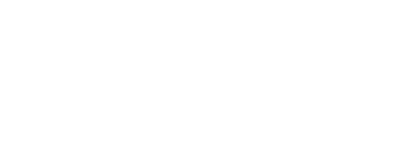Facilities Management FM
Plan, Build, Operate and MaintainGilbert and Rose-Marie Chagoury Health Sciences Center
The Gilbert and Rose-Marie Chagoury Health Sciences Center is designed to promote learning, support collaboration and practice, and respond to educational changes and trends. Individual spaces are flexible, creative, supportive and ingenious. Developed around people rather than just technology, its modern design promotes global accessibility and is based around environments that are both self-regulating and allowing for ample natural light, which is maximized by the use of atria that create a noble, inspirational ambiance. The building boasts world-class facilities supported by a range of technological solutions in the classroom and beyond, from video streaming/conferencing and digitized collections of microscope slides to a fully fledged electronic library.
| Building Profile | |
|---|---|
| Year of Completion | 2013 |
| Spacial Area | 15,625 m2 |
| Building Code/Number | CHSC / 207 |
| Occupants | List of Occupants |
| Instructional Spaces | List of Instructional Spaces |
| Floor Maps | Gilbert and Rose-Marie Chagoury Health Sciences Center Functional Areas |
| Directory of Functions per Level | |
|---|---|
| Level 6 |
|
| Level 5 |
|
| Level 4 |
|
| Level 3 |
|
| Level 2 |
|
| Level 1 |
|





