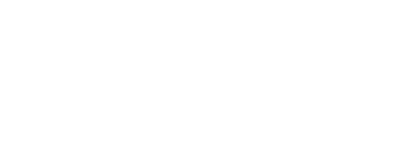Facilities Management FM
Plan, Build, Operate and MaintainJoseph G. Jabbra Library: Facts and Figures
Design for the ages, not for today
Atelier Pagnamenta Torriani researched the history, local culture and typology of this ancient city and weaved the findings in the conceptual design. Byblos is at the root of the Latin word Bibliotheca, or library, and is where the Phoenician alphabet originated. The Phoenicians were never far from their thoughts. As the greatest ancient world seafarers and traders, they understood the importance of efficient and global communications system. In place of a complex cuneiform system relying on hundreds of signs, the Phoenicians devised an alphabet of 22 letters: one sign for each sound.
The creation and transmission of the Phoenician alphabet happened 3,000 years ago, but it is just as relevant today. In our world, technology constantly enhances and shapes the way we communicate with each other. Inspired by the Phoenicians’ dynamic sprit and today’s technology, the designers expressed the concepts of movement, communication and language in the buildings’ volumes and open spaces.
The architectonic design of the building reflects its function and spiritual character. The main construction material is gray walls – traditional, centuries certified element. The building is conceived as dynamic form and shape, the exterior skin is progressively layered, providing a shading system according to the orientation. The concept of movement reverberates in the rhythm of the curtain wall and the second skin. The Phoenician character decorative pattern of the central role of the second skin is a reminder of the central role of Byblos’s maritime trade and local culture in the spread of written language across global civilization. The carved letters along the concrete wall overlooking the amphitheater represent four alphabets used historically through the region: Phoenician, Greek, Latin and Arabic.
The exposed metamorphic rock at the site reflects the historic stratification of the ancient city of Byblos and became a catalyst for the design. The new building, like fragments from the excavated mountain, are juxtaposed and the resulting interstitial space forms a sunken amphitheater with the exposed sedimentary rock as the backstage. The double skin design, inspired by the local Riwaaq, or arcade, is interpreted with a curtain wall and a perforated skin along the western/southern exposures.
Atelier PT proposed incorporating passive design features derived from the local typology into the conceptual phase and subsequently prompted LAU to target LEED Gold for the project.
| Physical Space Inventory | ||
|---|---|---|
| Level | Function | Area (m2) |
| Level 1 | University Archive | 1,806.2 |
| Level 2 | Compact shelving, Cyber Café, EIC Room, Lounge, open Study areas, Info Commons, Genius Bar, Multi-purpose Rooms, Building Services, Offices, Study Rooms, Lounge, Quiet Study area, Backlog, Lobby, Building Services | 1,932.0 |
| Level 3 | Office, Group Study Room, Lounges, Computer Study area, Circulation Desk, Lobby, Service Desk, Genius Bar, Building Services | 848.8 |
| Level 4 | Office, Group Study Rooms, Lounges, Open Study Areas, Service Desk, Genius Bar, Lobby, Building Services | 966.9 |
| Level 5 | Offices, Conference Room, Group Study Rooms, Lobby, Open Study Areas, Staff Lounge, Service Desk, Genius Bar, Building Services | 986.7 |
| TOTAL | 6,540.6 | |
Accessibility Provision
Access between floors, Access to building, ADA toilets, Access within building, Assistive technology, Furniture height; all these features were provisioned to ensure an inclusive design for “the People of Determination”.
Durability, Ergonomics and Aesthetics, Key elements in Furniture Design
Libraries today are an architectural stamp for educational institutions as well as a versatile showplace for communities. They are so unique in structure that they have become the blueprint for the character of the community. We are all drawn to a library for different reasons and it has become a central hub for gathering, learning, exploring, informing, inspiring and discussing. In addition, modern technology has forced the inclusion of electronic devices everywhere and therefore, has changed the form of yesterday’s library into a new progressive modern environment.
The Physical environment of the library depends on two factors: the architectural quality of the building and the design of its furniture. These closely related elements were synchronized to achieve a successful aesthetic result. Furniture design focused on creative items with new design, innovative and inspirational directions. Durability, ergonomics and aesthetics were the key elements provisioned and achieved in the furniture design and selection. Most furniture items are designed with integrated power to meet the growing demand for power needs in every environment.
Hats off to Lebanese industries and suppliers as most furniture design items, provisioned by the consultant, have been customized locally with high-end quality.
Increasing the Value and Environmental Integrity - Targeting LEED Certification
Green Aspects:
Sustainable Site
- Construction activity pollution prevention
- Rain water harvesting
- Preferred parking spaces for carpools, low emitting and fuel efficient vehicles
- Area dedicated for bicycle racks
Water Efficiency
(35 % water saving from baseline)
- Low flow fixtures
- Treated rain water and condensate drain for WCs
- Irrigation from treated waste water
- Adaptive plants and climate responsive irrigation
- Measurement and Metering
Energy and Atmosphere
(34.7 % energy cost saving from baseline)
- Highly efficient building envelope
- Architectural shading/natural daylight
- High Performance cooling and heating from campus central plants
- High efficiency lighting
- Lighting and air-conditioning controls through daylight and occupancy sensors
- Demand controlled ventilation based on occupancy
- Heat Recovery
- Renewable energy systems for power and hot water generation
- Curtain management system with solar tracking
- Measurement and Metering
Materials and Resources
- Storage and collection of recyclables (LAU Recycle For A Cause)
- Construction waste management
- Certified (renewable) wood
- Regional materials
Indoor Air Quality
- Using low emitting materials
- Controlling indoor air quality during construction
- Controlling lighting, thermal comfort and CO2 levels
