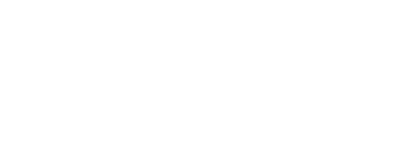Under Design
| Name | Summary |
|---|---|
 |
Athletics CenterThis project includes the construction of a health, recreational, physical activities and social facility represented by elements that support the fitness goals and encourage social interaction. It will be based on open space design approach with maximum utilization of natural light and scenery. |
Under Execution
| Name | Summary |
|---|---|
| There are no projects under execution at the present time. | |
Completed
| Name | Summary |
|---|---|
 |
Central Administration 2018-2019Construction has been completed for the two-storey Central Administration building. The project aims for USGBC’s LEED Gold certification, and features rain water harvesting and re-use. The project has been designed with low flow sanitary fixtures, achieving 35 percent water use reduction. Facilities Management is committed to developing sustainable buildings that reduce resource consumption while protecting the environment and providing a high indoor environmental quality. |
 |
Library 2018-2019Construction has been completed to accommodate the Library. The project aims for USGBC’s LEED Gold certification, and features rain water harvesting and re-use. The project has been designed with low flow sanitary fixtures, achieving 35 percent water use reduction. Facilities Management is committed to developing sustainable buildings that reduce resource consumption while protecting the environment and providing a high indoor environmental quality. |
 |
Infrastructure & Plants 2017-2018The project consisted of infrastructure plants and networks with their associated earthworks, civil and finishing works along with a 400 m2 maintenance quarter. The utilities supplied to the Campus are chilled water from a 2,300 TR central cooling plant (extendable to 3,700 TR), heating form a 4,400 kW central heating plant (extendable to 7,350 kW), power from a 9 MW central power plant (extendable to 11 MW), irrigation, domestic and soft water as well as fire fighting from a 3,175 M3 central elevated water reservoir all through distribution networks of 2.5 Km long, including a 0.5 Km underground tunnel. |
 |
Engineering Labs and Research Center 2016-2017A new construction (9,637m2) replaced the existing Engineering Laboratories. It is designed to meet the needs of the School of Engineering by proving state-of-the-art, efficient physical facilities to support the school’s evolving academic needs. |
 |
Tohme-Rizk Building Renovation 2014-2015The Tohme-Rizk building successfully obtained the International Finance Corporation’s EDGE (Excellence in Design for Greater Efficiencies) certification (becoming the first EDGE-certified office building in Lebanon). The renovations will result in reductions of 41 percent in energy, 29 percent in water, and 34 percent in materials’ embodied energy compared to local benchmarks. It will also reduce, at no additional capital cost, utility expenses for the building by around US$600 each month, in addition to saving the environment 21 tCO2 per year. |
 |
Underground Parking - Auxiliary Works 2014-2015This project included civil, mechanical, electrical and IT auxiliary works for the campus’s underground parking. |
 |
Underground Parking Phase IIThe scope of work included adding electro-mechanical, finishing works and a Parking Management System to the existing shell. |
Future
| Name | Summary |
|---|---|
| There are no future projects at the present time. | |
